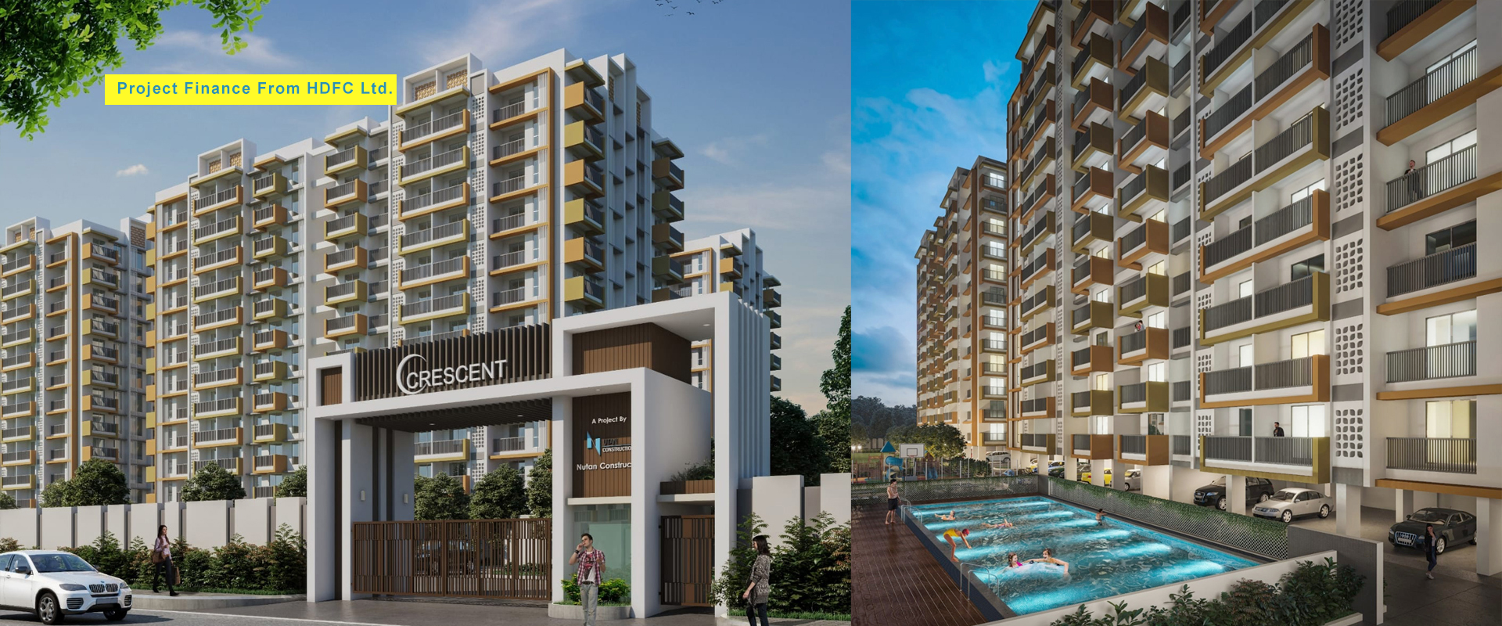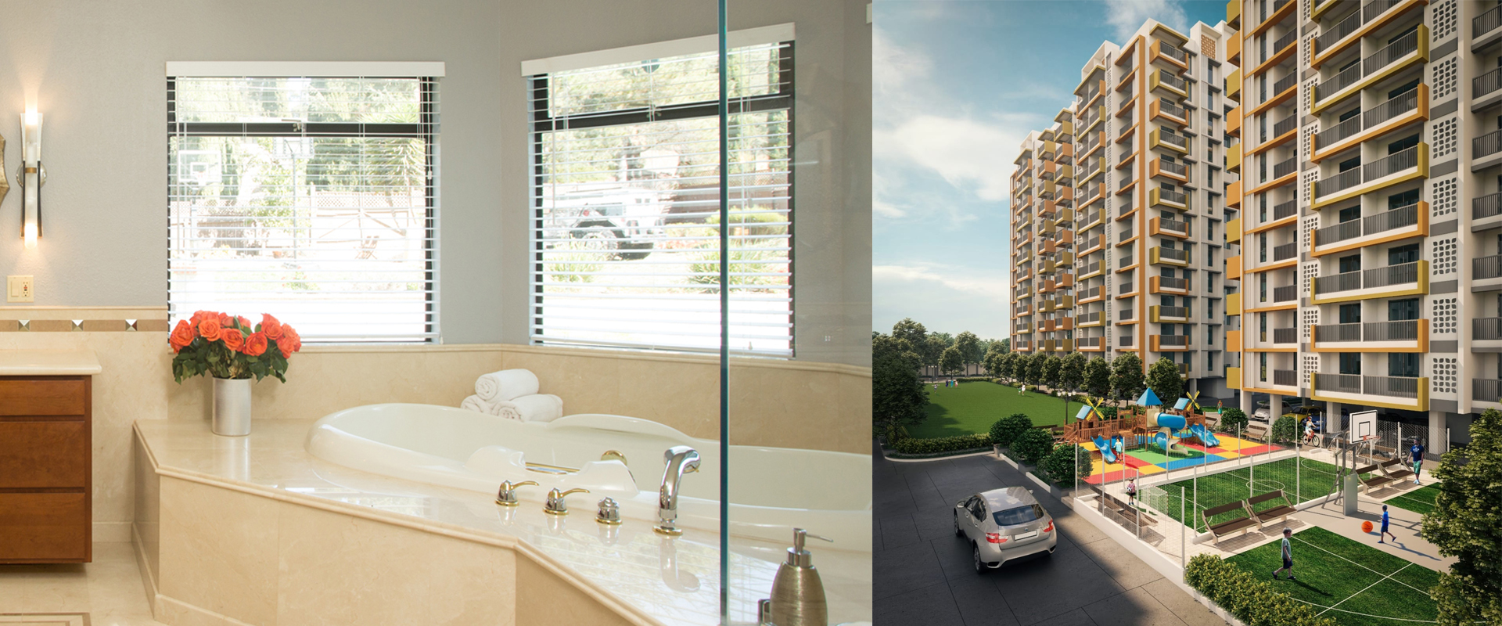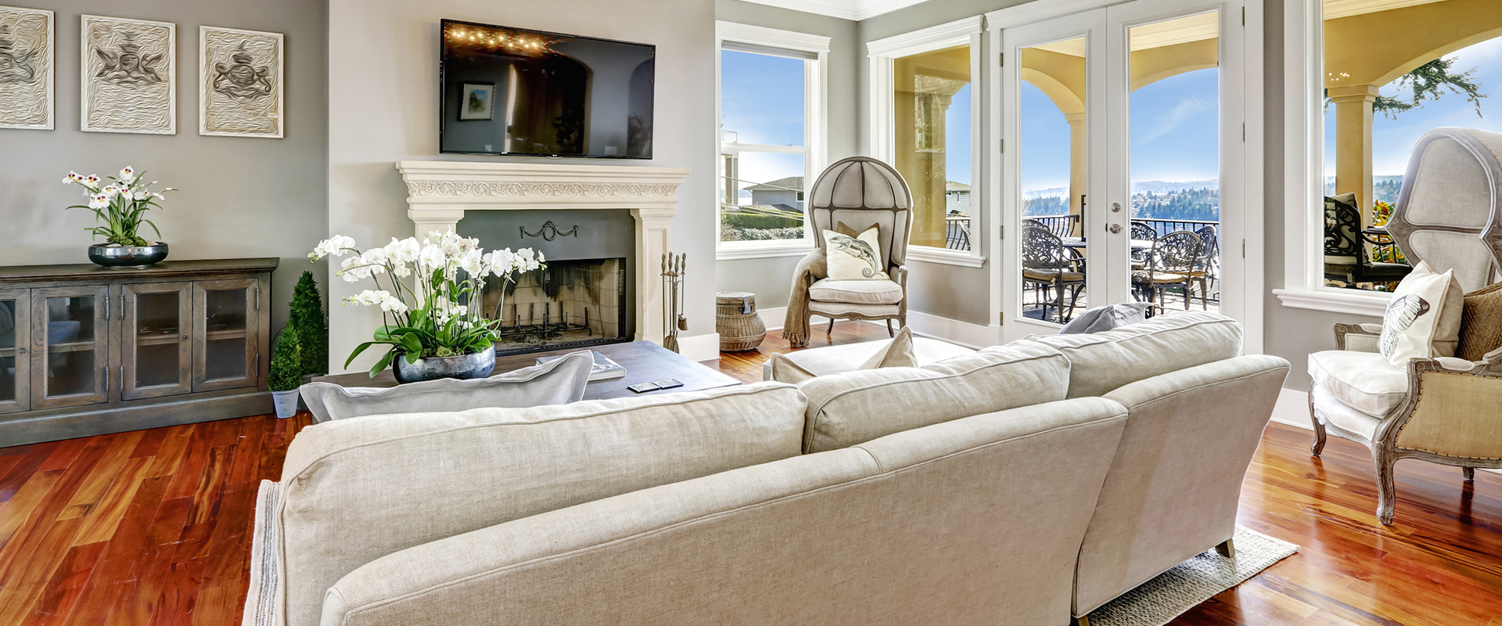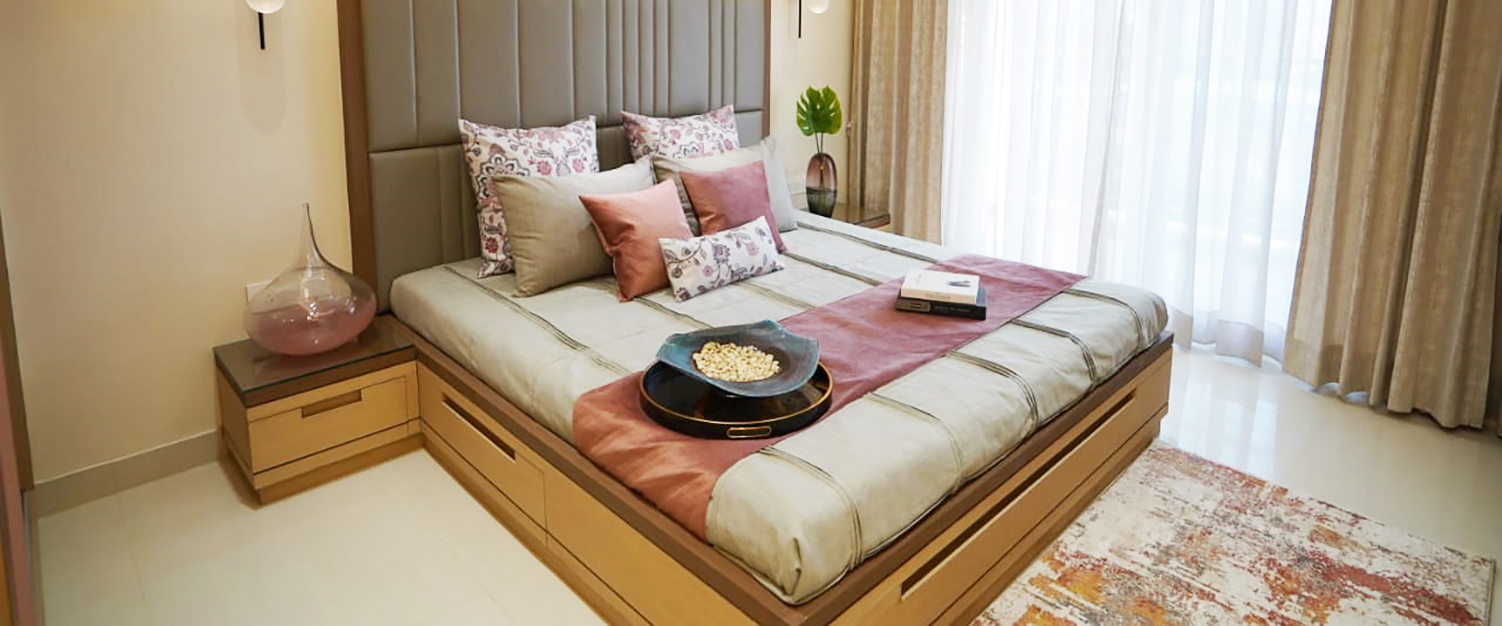CRESCENT
Booking Open- SAMPLE FLAT
- AMENITIES
- SALIENT FEATURES
- SITE LAYOUT & INDIVIDUAL FLAT LAYOUT
- LOCATION MAP
- LOCATION ADVANTAGE
STRUCTURE
Earthquake resistan
Water proofing & anti-termite treatment
FLOORING
Vitrified Tiles from reputed brands like Nitco, Kajaria, Varmora, Simpolo, Asian or equivalent brand.
TOILETS
Anti-skit ceramic flooring and Glazed Tiles upto 7’ height from reputed brands like Nitco, Kajaria, Varmora, Simpolo, Asian or equivalent brand.
Sanitary ware from Parry ware / Hindware/ Jaquar/ Equivalent brand
All CP fitting will be from Jaquar / marc/ equivalent brands.
KITCHEN
Granite platform with S.S. Sink.
Glazed tiles dado up to 2'' 0' above the platform.
2 power plugs for micro-wave and mixer
DOOR
ALL DOORS : Flush door one side laminated with mica & other side painted with enamel paint.
DOOR FRAME
Salwood / Red Mirandi/ Kapoor sal/ Hardwood
LOCKS
Mortise handle in SS finish with door set/ link/ other equivalent brand on door
WINDOWS
Glazed two track UPVC section or equivalen
RAILING
M.S Painted railings for all balconies.
ELECTRICAL
Copper wiring in concealed P.V.C. Conduits. Sufficient light points
Provision for T.V. Points in each bedroom and drawing room.
Telephone points in drawing room & master bedroom.
Modular switches of branded company
FINISHES
External - plaster with weather coat paint (Asian paints / ICI / Berger/ Nerolac) on wall putty or texture
Internal - P.O.P with one coat primer
LIFT
ThyssenKrupp, Kone, OTIS or equivalent brand
GENERATOR
Kirloskar or equivalent brand.
TUBE-WEL
Own tube-well with submersible pump
PARKING
Car parking spaces on ownership basis on ground floor /basement floor/ open parking space. On extra cost.
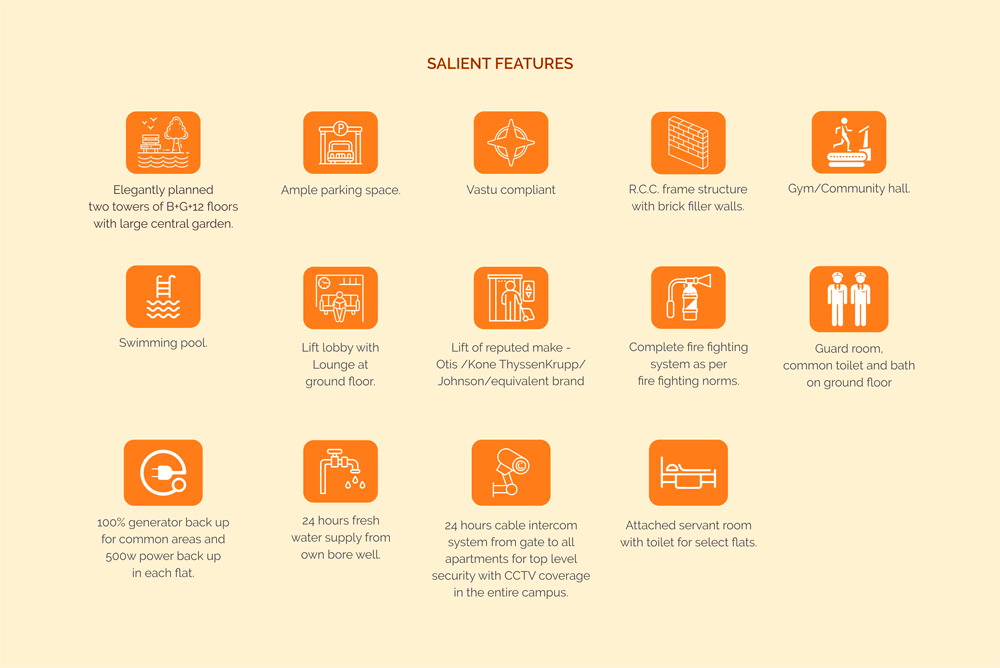
Elegantly planned two towers of Basement+ Ground+12 floors with large central garden.
Ample parking space.
Vaastu Compliant.
R.C.C. frame structure with brick filler wall
Gym/Community hall.
Swimming pool
Lift lobby with the provision of sittings at ground floor
Lift of reputed make - Otis / Kone Thyssen-Krupp/Johnson/equivalent brand
24 hours cable intercom system from gate to all the apartments for the top security with CCTV in the entire campus
Complete fire fighting system as per fire fighting norms
24 hours fresh water supply from own bore well
Attached servant room with toilet for selected flats.
Guard room, common toilet and bath on ground floor
100% generator back up for common areas and 500w power back up in each flat.
Floor Plan
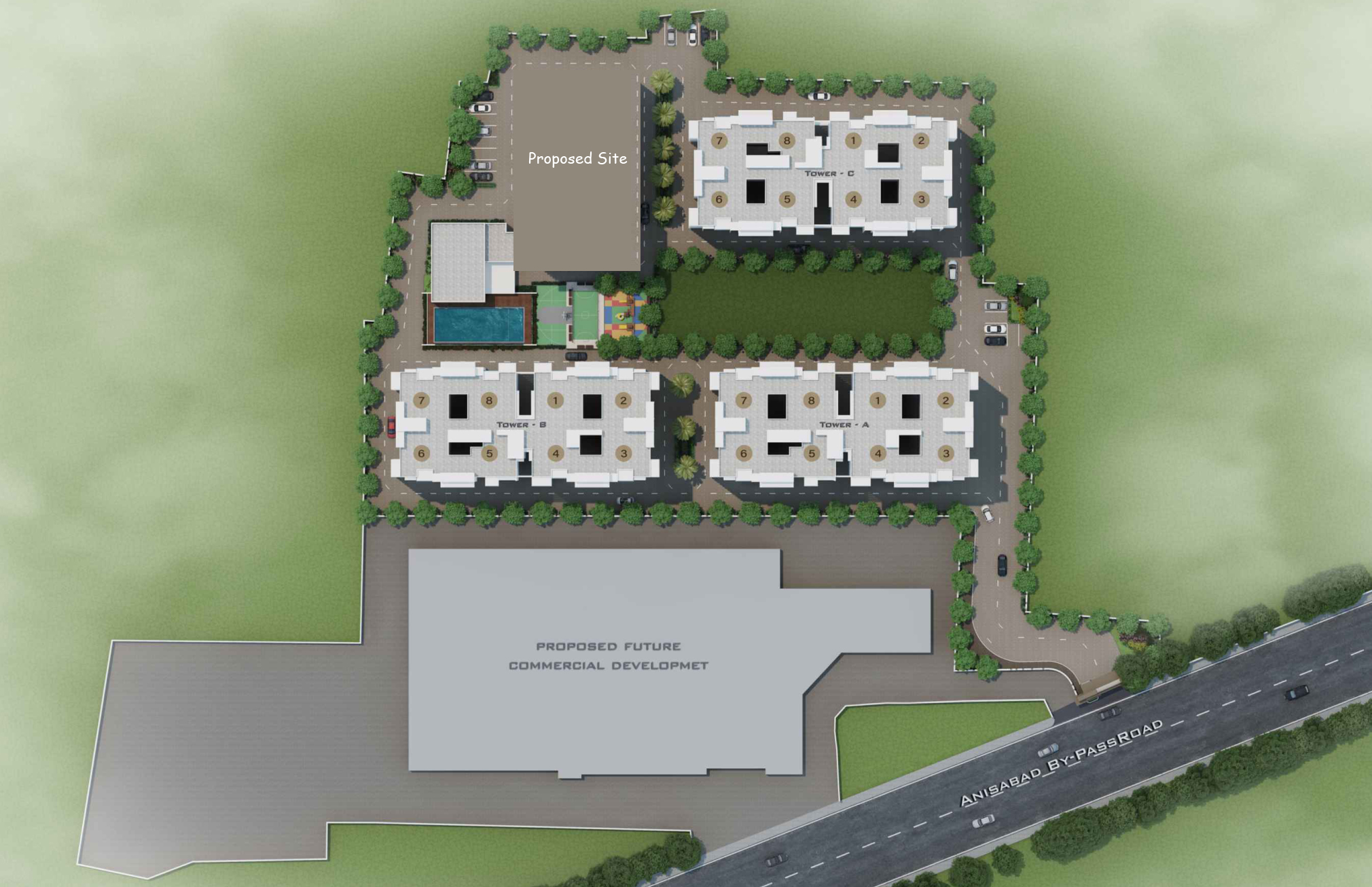
Master Plan
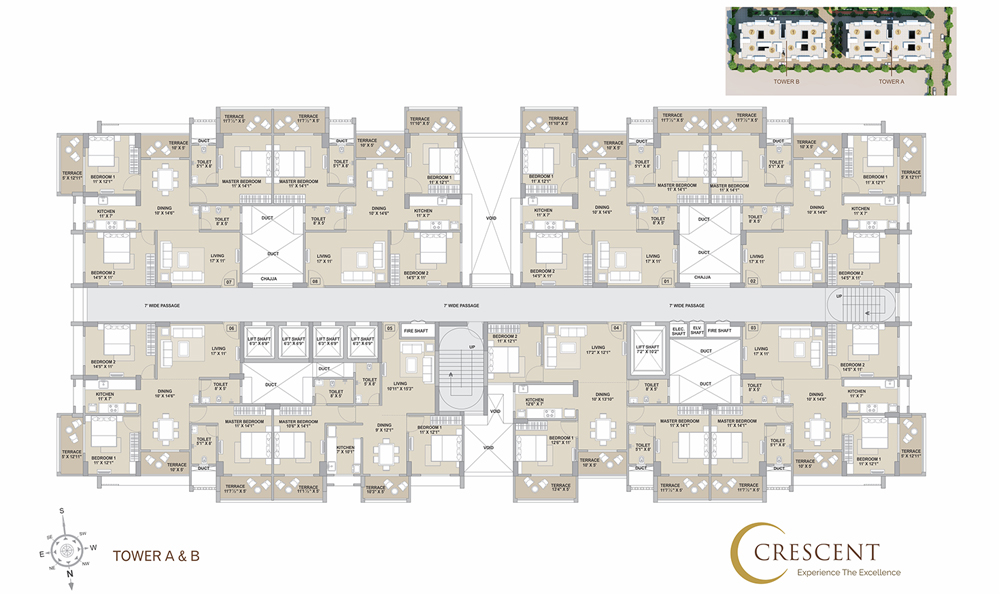
Tower A & B

Tower A & B - Flat No. 1 - 3 BHK

Tower A & B - Flat No. 2 - 3 BHK

Tower A & B - Flat No. 3 - 3 BHK

Tower A & B - Flat No. 4 - 3 BHK

Tower A & B - Flat No. 5 - 2 BHK

Tower A & B - Flat No. 6 - 3 BHK
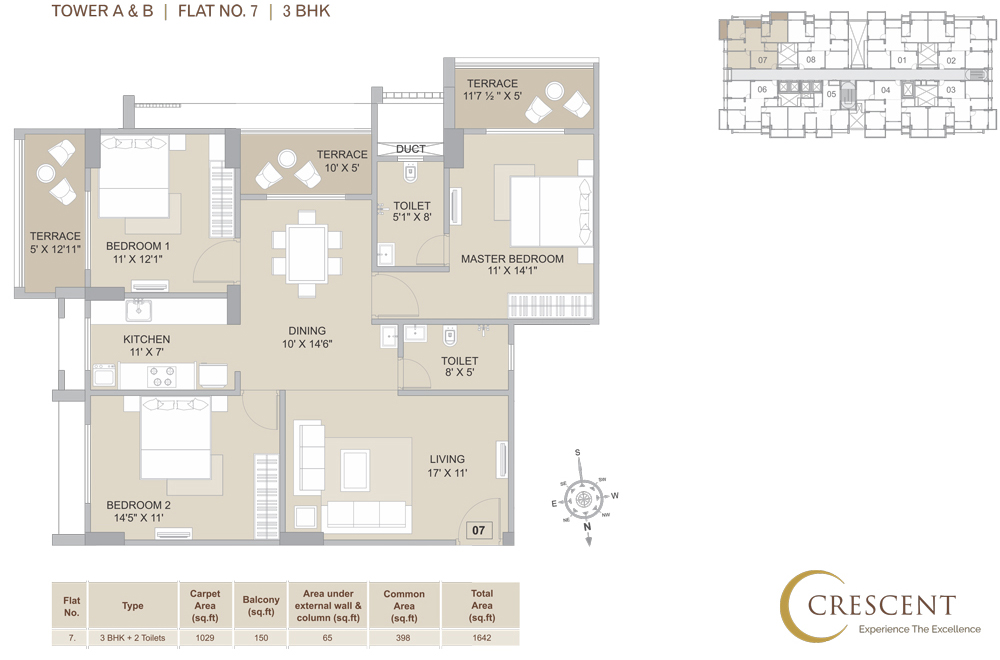
Tower A & B - Flat No. 7 - 3 BHK
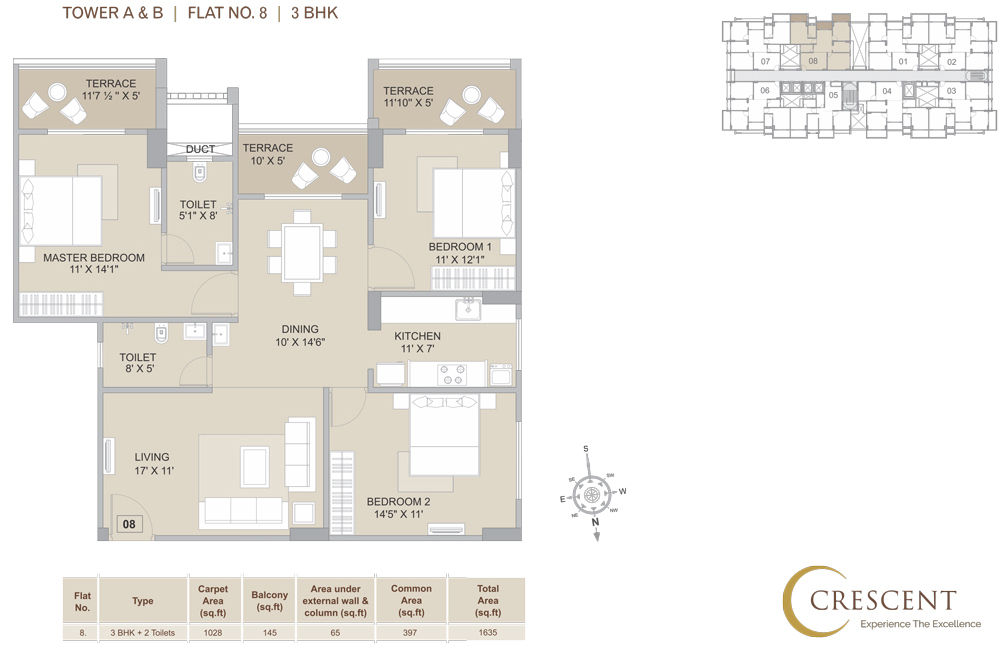
Tower A & B - Flat No. 8 - 3 BHK
Location Map
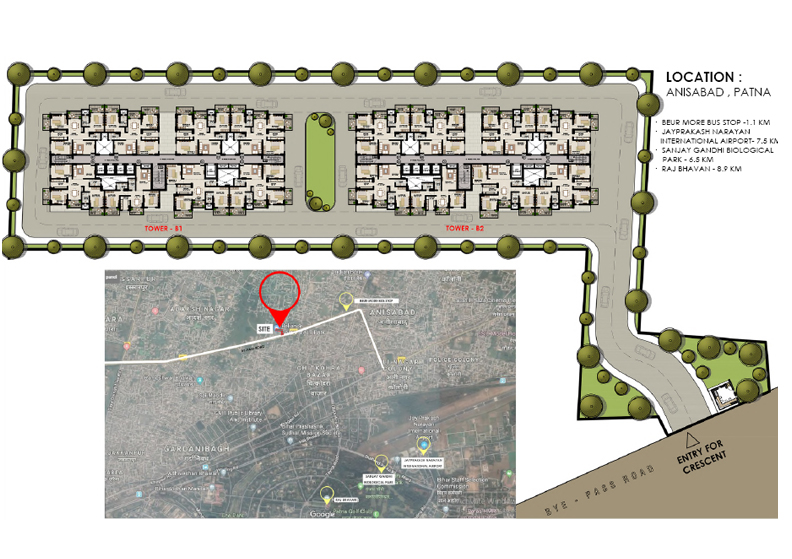
SAMPLE FLAT















